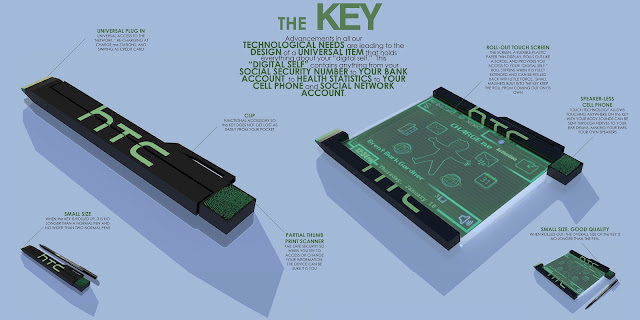
In my junior year at Norwich, along with a few other students we designed the very first (and best) rendition of the Solar Decathlon Entry for the 2011 Solar Decathlon. This building was designed with the intent of affordability and New England style. The base of the building is a simple, weather-proof, highly insulated box with a bump out that can serve as an extended living room or dining area. The second half of the building was the "double skin" that serves as extra cold storage area on the sides and on top and includes a 4 kW photovoltaic array inserted between a burnt wood facade. The burnt wood is process done to the wood that starts with burning the wood on all sides, let to sit for 12+ hours to allow the moisture in the wood to reset. Then brushing off of the burned remains with a wire broom and washing down the board to reveal a smooth dark stain effect and a facade that will never rot and not susceptible to bugs because the wood is essentially burnt and "dead" already. The building and design reflected a modern approach to the traditional elements in New England homes; such as covered cold storage areas, mud room, open living room/dining area that open directly to outside to deck area.
The overall building was designed to be prefabricated by a modular home builder, then once it arrives on site could be set up and ready to live in less than 8 hours. We estimated that the house could be as low as $110,000-$125,000.
Entry for Solar Decathlon 2013
This rendition was designed with much more focus towards the mass-production. The base weather-proof, insulated box is still there but the "double skin" (I felt like the major selling point), is removed and replaced with a 2 kW solar patio space. There is also a areas for plants to be grown in planter boxes integrated into the deck. I was hired to do the renderings and consult of the design.
Let me know which one you like better!





















